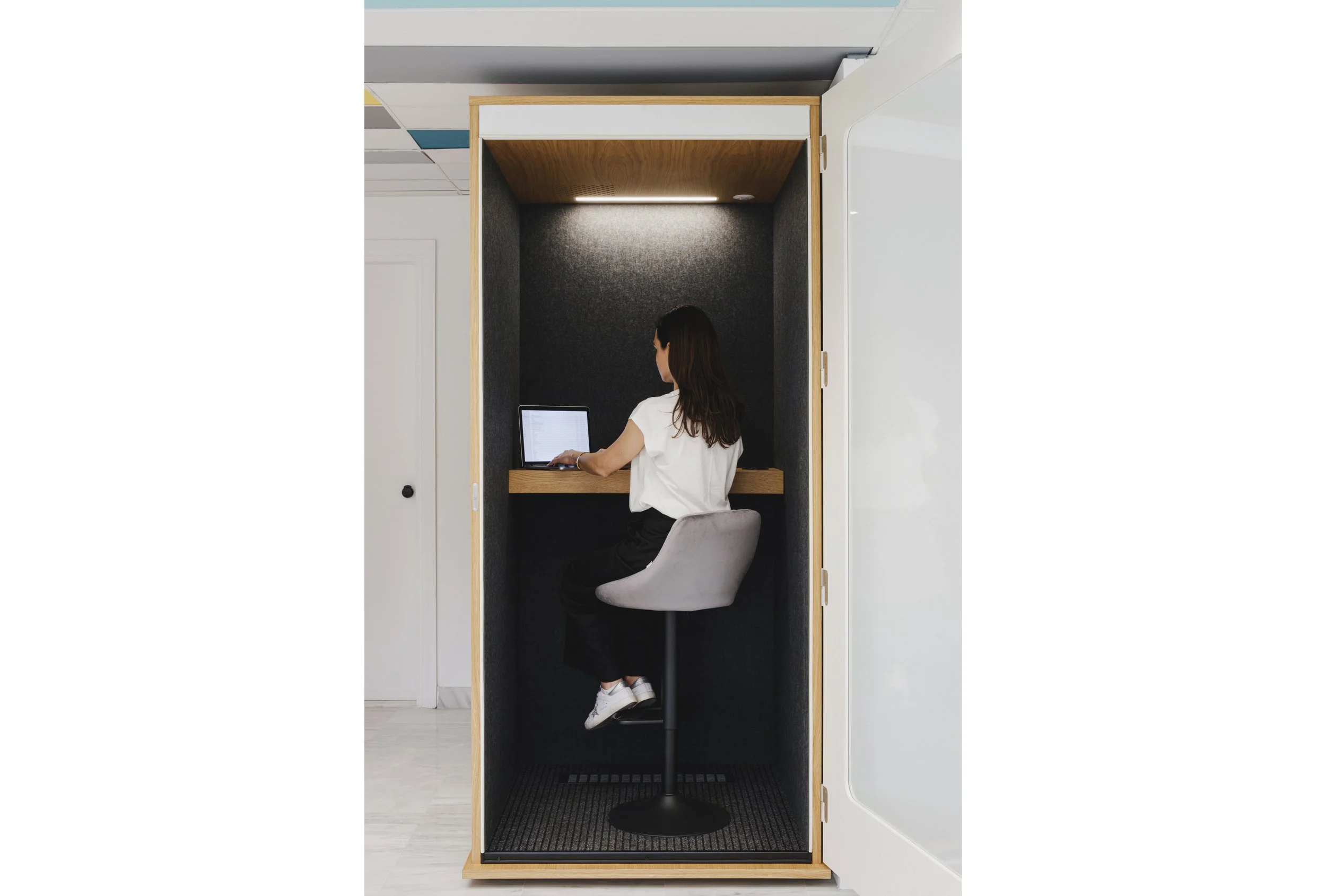
Office space design
Client
TP - LINK
Area
350 s.m.
Design
AplusM
Construction
AplusM
Location
Athens, Greece
Photography
Kleanthis Dimitris
The space under study (total area 350 sq.m.) is located in a typical office building on Kifissias Avenue in the area of Kifissia. The main issue was the redefinition the functional structure of the space.
In terms of functionality, the spatial organization of uses is redefined - in order to serve the character of the new company - by dividing the workplaces from the necessary closed spaces. The elongated floor plan of the space was a guide for the further design of the space. The windows that grow on three of the four sides of the contour allowed the functions to be developed sequentially - in zones - offering natural light throughout the space. In the first zone are placed the waiting / relaxation area, the closed space of the technicians of the company. In the second zine and behind glass partitions you could find the accounting office and the meeting room that hosts gatherings of small groups, while at the same time it functions as a meeting place with external partners and monthly seminars. The working area - which is developed in free plan signals the third and larger zone of the office. Work islands are developed according to the needs of each group, which are located nearby in order to cooperate and communicate easily during the day. In the background you could find the smaller meeting room for daily meetings and the office of the company's ceo (fourth zone). The kitchen and a small dinning area added to the space cover the employee needs during break times. At last but not least a phone booth in the open working area acts as an isolation point and offers the employees a quite space to work in when needed.
The primary goal during the design was to create spaces with high aesthetics and quality that increase productivity and improve the user's stay in them. Particular emphasis was placed on materials, lighting and furniture selection. Natural plants, earthy colors, comfortable seats and low worktops make up the lounge area that functions as a relaxation area during the day. In the workplace, neutral colors, furniture in simple geometries and sound-absorbing dividers allow employees to focus on their work while in meeting rooms bright colors develop on vertical and horizontal surfaces and act as guides of creativity. The crystal partitions are lined with sandblasting stickers in order to preserve privacy, while colors that come up from the corporate identity give the character of the company and decorate the space.
Last but not least the lighting of the space is divided into zones and intensities. In full operation, it serves the good operation of the whole space, while with the selection of the zones, the floor and the neo wall lamps, the required atmosphere is created in the afternoon.







